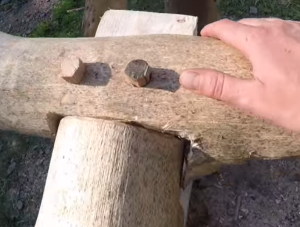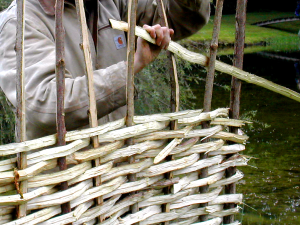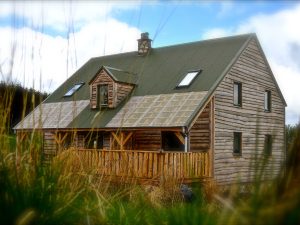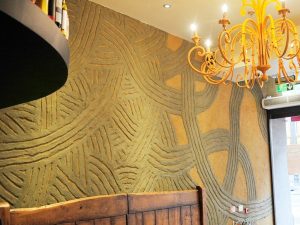Wattle & daub - introduction

“For many people the wonderful irregularities of wattle & daub walls form part of the attraction of a medieval timber framed building. If well maintained, a wattle & daub panel should last indefinitely. Examples of 700 years old are known to exist.” – Ian Pritchett
Contents
What is wattle & daub?
Historically, wattle and daub has been one of the most common wall infill techniques for timber framed buildings. Sarah Partridge at Orchard Barn defines it quite simply as ‘mud and sticks’ – the sticks being a lattice of woven strips of wood, like a hurdle, and the mud being a daub of local, clayey subsoil, possibly mixed with animal dung and plant material.
She works in and teaches an East Anglian style of wattle and daub which uses coppice sticks, called withies, most often of hazel, tied to horizontal spars. This wooden framework, which might also be willow or might in the past have been of elm, is then covered with subsoil mixed to make a sort of cob. Traditionally this mixing was done by leaving animals on the subsoil overnight to trample it and add their manure; the mixture would be augmented with bracken, hay or straw.

Wattle and daub, with minor variations in, for example, the orientation of the withies, or the exact makeup of the daub, has been used all over the world for millennia. It is a technique adaptable to local materials and building styles.
Wattle and daub building has a season: it has to be able to dry. The walls need to be kept dry, so they are usually built on a sill, what bale builders might call a “toe-up”, but might also be put on a flint foundation wall. In these ways, wattle daub is not unlike other earth building techniques.
These walls, built using a technique that goes right back to the construction of Iron Age roundhouses, are heavy, as heavy as brickwork, and strong, very durable and secure.
Wattle and daub is making a comeback as an extremely sustainable infill for new timber framed buildings.
What are the benefits of wattle & daub?
Wattle and daub makes use of local subsoil, a free and readily available material. Builders can plunder the waste heaps of roadworks, and construction sites, taking away subsoil which would otherwise be hauled away to landfill. Even if you have to resort to digging it up you end up with a hole which can be turned into a pond.

The wood used in wattle and daub is a traditional coppice product, and so its use encourages coppicing with all of its attendant environmental benefits. Like straw bale and timber framing, wattle and daub is a carbon store.
Wattle and daub is hygroscopic – i.e. it takes up moisture in humid conditions and releases it when conditions are drier. Clay is reputed to draw toxins from the air. A wattle and daub wall “breathes”, and so, like a bale or cob wall, helps to create that most pleasant living environment familiar to anyone who has spent time in a natural building. NB: for these reasons, it’s important not to use impervious materials like cement or non-breathable fillers or paints.
Like earth or stone walls, wattle and daub can be designed to provide thermal mass. Walls are typically 4-5 inches thick, but wattle and daub is adaptable and thicker walls could be built with heat retention in mind.
Natural builders often say that ‘old daub is best’ – another advantage is that it can be recycled. Internal walls can be taken down, mixed with water and re-made in another position. One might imagine the internal divisions of a building with wattle and daub walls changing over the generations without the need to add significant amounts of new material.
Natural building materials tend to encourage creativity, and wattle and daub, like cob or bale building, lends itself to sculpture and the creation of ‘organic’ forms. Sarah has experimented with ‘polishing’ wattle and daub. This developed naturally from the process of ‘compacting’ the daub to fill any drying cracks as they occur, but gives an alternative to a lime plaster or whitewash finish.
Wattle and daub walls are extremely durable. Original walls still exist in medieval buildings in the UK – some up to 700 years old.

What can I do?
Wattle and daub is a cost-effective wall system, relatively easy to learn and fun to do. It is slow compared to building a modern stud wall with boards, and as with any natural material, the techniques need to be learned to a certain extent through trial and error, particularly as materials, not least subsoil, vary very much from area to area. Perhaps the best way to learn the basics is to go on a course. The mixing of the daub, use of the withies, and the ‘slapping on’ application technique may all be straightforward, but to gain confidence in a technique there is no substitute for learning it alongside someone experienced.
Once you start on your own project, it is easy enough to undo and to experiment with. Trying a small panel will allow you to see the qualities of your material as it dries, so that, for example, you can add more or less straw, or whatever ‘tying’ material you are adding to your subsoil.
The kit for building could hardly be simpler. A tarpaulin for the mixing of the daub is a good idea, as are wellington boots and old clothes, otherwise, all your need are your hands.
Working with subsoil requires that you take some care to wash your hands after working, and you shouldn’t daub with open cuts. Other than that, as long as your withies are secured well enough to avoid any collapse, the technique should be very safe. Bear in mind though that the daub is slapped on, and some people might prefer to wear goggles when they are daubing.
Your walls will crack as they dry. You can compact the daub to fill the cracks, or polish it. Even slowing the drying process by running a wet sponge over the daub will help. Finishing with a lime plaster or even a lime wash will cover or fill the cracks as well.

Nowadays, the timbers of timber framed buildings tend to be exposed, for aesthetic reasons. In medieval times, timbers and panels would normally have all been plastered. This may have been a much better idea, as the junction of timbers and plaster could allow ingress of water or draughts.
If you have an old timber-framed house, here is some information on repairing damaged wattle and daub panels.
Specialist(s)
Thanks to Sarah Partridge of Orchard Barn for information.
The specialist(s) below will respond to queries on this topic. Please comment in the box at the bottom of the page.

Sarah Partridge of Orchard Barn – a project to restore 17th century timber frame barn in Mid Suffolk, now an environmental education centre. Phase two is the reinstatement of a 1580 Suffolk Long House. Sarah now teaches wattle and daub at Orchard Barn. Courses start with harvesting hazel and digging daub!








31 Comments
We would like to build our home of timber frame with wattle &daub in fill. We have a lot of red alder on our property but no oak and not many cedars or firs. If we were to build with alder, (which isn’t a wood that should be exposed to the elements),and encased the timber frame with the finishing lime plaster instead of leaving the frame exposed – would that work?
Alder would be fine exposed on the inside, but would the lime plaster work well enough to keep the exterior in good condition?
Maybe only using for or cedar for areas of the frame that wouldn’t get plastered, like the sill plate.
It sure would be nice to use materials we have readily available.
Thank you for your blog, I think it will be helpful.
Hi Juli
Not sure where in the world you are building and have no experience of red alder as a building material, so I’m sorry but can’t comment on how well lime would protect the alder. However, have you considered designing your roof so that it extends a fair way over your external walls? That way your roof can help protect your walls. We’ve done this with our new tool shed at http://www.orchardbarn.org.uk and it works well keeping rain directly off the wattle and daub panels. A natural french drain of stone around the outside would help to take water away from your home too.
Hi Sarah,
We live in Sedro Wooley, Washington State near Alger. Red Alder is a deciduous hardwood, great for making furniture as it takes stains and such well, but it’s softer than most hardwoods and decays quickly when cut and left to the elements.
Yes, we plan on 3′ eves and a french drain to take the water away.
A house is a precious thing and you’ll have a long time to enjoy it or regret. For the sake of peace of mind i’d import some properly durable timber to use for the sole plates of the building and possibly the lower sections. Use large eves as Sarah says and use your local no-durable timber farther up in the building and for all the internal and covered components. Adrian
What kind of wood can be used instead of hazel for the wattle weaving? Where I am in North America, hazel is not much available. I assume another kind of hardwood branch or brush, but what are the comparable qualities I should look for?
Hi Carmel, from what I’ve seen of materials used historically, they used what they had – from Elm, Maple, Oak. Once they are encased in the daub it preserves them. The qualities you are looking for are flexibility, or something that will cleave and give you strips that will weave around your uprights. Fresh material is easier to work with, but avoid willow, or anything that is likely to resprout (unless you want a living wall). Straight(ish) lengths are helpful as you want to avoid big gaps between your wattle. Good luck and enjoy!
How long do you wait before putting on a lime plaster and any tips you would give to make it stick well to the daub? Thanks
Hi Veronica, what a good question.
Depending on the ambient temperature you can apply plaster/render within a couple of days of daubing. You just want the daub to ‘set’ a little. If applied within a couple of days the residual moisture in the daub will help adhesion.
Alternatively, if there is a longer time period between daubing and plastering (and that’s fine too), apply several coats of fine mist/water to give the daub moisture before plastering.
Another idea that we like at Orchard Barn is to float up the daub just after it has been applied. This gives a very natural, organic look and cuts out the need for render. It may not be suitable for outdoor panels that get a lot of rain.
I hope that helps,
Best, Sarah
I live in the Houston, TX area (sub-tropical, so extremely humid and hot), and I am investigating home construction methods that would consist mostly of material I could get from a few acres of land. I’m especially interested in tudor style timber frame construction with a wattle & daub envelope. My question is this: would consistent high humidity combined with high heat be a problem for the wattle & daub? For example, would it make the growth of fungus within the walls more likely, or would there be a risk of wet rot in wattle?
We are newly homesteading and so don’t have any coppiced trees ready for use as wattles. I would like to build before those trees could produce the battles or withies though, but for any alternative material all we have is vine maple (very wavery, but flexible), red elderberry and mostly salmon berry. So I’m wondering if any of these would work, especially the salmon berry as it’s the perfect dimension already though I don’t know if it w would have the strength. Which leads to my next thought I which is that the settles main purpose would just be to add a
A little structure but mainly to build the cob or Daub up without having the thickness that is required in just a cob wall. Is that correct?
Juli
Hi Kerry, thank-you for asking what is a very interesting question! My first thought is that the clay content of daub would provide some degree of moisture control in that clay is hygroscopic. My second thought is have you the time to make a trial panel and observe what happens over a year or so? We have a 200 year old wattle and daub panel at Orchard Barn that has 200 year old wattle incased in the daub which tells me that the daub preserves and prevents decay of the wattle in UK climate, but I have no direct experience of the type of climate you describe so I can’t answer any more than that, however if you could do a trial and let us all know the results that would be very useful for others going forward with wattle and daub, Sarah
Hi Juli, from what I’ve seen of wattle in the UK they used what they had to hand. I don’t hand first hand experience of the materials you are describing but I would suggest having a go and seeing how they fare. The main purpose of the wattle is to provide a framework on which to apply (from both sides) a sticky daub (pretty much the same as cob but more pliable and without the large stones). I hope that helps. Do keep us posted as to how you get on!
Thank you for your reply. A trial panel is an excellent idea! I’m probably a couple of years away from doing even that, but when I do, I’ll try to remember to update you.
Sound good, maybe I’ll have a go at the chicken coop first.
hello, can you please let me know the composition of soil.Is it only clay to be used after sieving? or other soil like sand , silt graver etc has to be mixed?
Dear Nimesh, thank-you for your question. At Orchard Barn we are blessed with rich boulder clay which is about 3′ below ground level. It is a fine grey silt. We also have layers of sand and something we call hoggin (coarser stone and sand) under the top soil. I can’t give you an exact ratio. However, if there are other buildings in your area which are built from adobe, clay lump or cob, chances are they just dug the layers of clay, sand and hoggin up and mixed it together to make a building material. We soak our clay before use, but rarely sieve it. We do add straw. I hope that helps?
how do you measure the water ?any thumb rule regarding amount of water to be added? kindly reply my email of last time.
I have built concrete square pillars in a octogon using a rebuildable form. The pillars are 7×7. I put threaded rods in at the 1′ ,3′,7’ft
And a1/2″ pipe at about 3’8″(for wiring).the threaded rods (a solid piece runs through the pillar and sticks out about 3″ on each side. (Sidenote…at the top of the pillars I am pouring a 5×5 concrete ring locking them all together)…..at first I wanted to bolt 4x4s to the pillars and then waddle and daub but do you think I could just start my daub from the concrete or do you think I would have constant cracking around the edges where they meet and also could rain be directly. On a concrete sill. I do need some heavy framing on one wall to support cabinets but only in the kitchen. Also straw is not found in my area at all. But we have plenty of hay and I know that’s probably not preferred. Have you ever heard of anyone scorching it first on some tin over a fire? And just a random thought to end my question….because the mind can be a dangerous place if left to wander…. I wonder if the scorched hay could be emulsifed in sand cement mix ..then be shooken off and left to dry then chopped up
The next day ..don’t know .
Dear Jerrylee, I have no direct experience of daubing against concrete, but have daubed up to old oak (very dry) in a timber frame and due to the nature of clay, there is always some shrinkage. I have used chopped hay in daub and that works ok.
I am writing to ask about what materials can and cannot be used to make daub for a wattle and daub wall. what I would like to know is what types of sand that can and cannot be used, types of clay, and types of soil.
Hi Daniel, vernacular building materials such as daub have historically been dug directly from the site where they were used to build with. As such our ancestors built with what they had available as close as possible. As a rule to thumb, have a look at what has been used in your locality and that will tell you what has been used, and what is historically proven to work. There are earth buildings all over the UK/world and materials used are subsoil (usually a combination of fine silt and aggregate) and fibre. Have a go, make a small batch from what you have under your feet (below the top soil). Let your hands get a feel for the materials you have to hand. Building with earth isn’t an exact science, it’s more about trusting an innate instinct to build – which it sounds like you have.
I live in southern Georgia, USA, and I am contemplating building a small outbuilding to house my smithy. Do you think that pine straw could be used in place of ‘regular’ straw without causing issues? the pine needles in this area are typically at least 200mm long, up to 300mm. Thank you for your advice 🙂
Hi Sarah,
Is it possible to hang mirrors and picture frames in a wattle and daub cottage? If so, what is the maximum weight and any tips for how to hang these?
Many thanks!
Another Sarah 🙂
Hi Clark, thank-you for your question. Sounds like a really interesting project that you’ve probably embarked upon by now? I have no direct experience of using pine straw. It is a fibre that may knit the daub together. Try a test panel and see how it works.
Hi Sarah, there are a lot of us Sarahs around!
Re your query. Daub is very hard to drill into and once a hole has been achieved it can be crumbly and subsequently hard to fill again.
Is the structure of your cottage ALL wattle and daub? Could it be timber frame with daub infill? If so, I’d be looking to hang heavy mirrors and pictures from the structural timber that the daub panel is fixed into.
Where are you? Is there any local knowledge that you could tap into about the infrastructure of your wattle?
I realise this is only partly answering your question.
Best, Sarah
How about giving electrical and plumbing lines for earthen houses. how do we design them without disturbing the wattle and daub plastering?
Hi Sarah,
I live in a half-timbered wattle and daub home and need to update the heating. What is the best material friendly but efficient form of heating to choose for such a home?
Dear Aqmar and Lesley, thank-you for your great questions.
Daub is a fantastic and adaptable material that can be reused many times. The wattle needs to stay in place to hold the daub, so that will need to be considered when designing an earthen house that uses wattle and daub. Daub sets very hard and is difficult to make holes in once it’s in situ. Best to know exactly where you need the cables/pipes before building.
Lesley, when considering an update to your heating system, please bear in mind that to ensure the long life of both the timbers and wattle and daub these materials will need to breathe. Daub especially can dessicate/dry out too much if over heated. It needs moisture! That said, clay is hygroscopic and will draw moisture out of the atmosphere.
I hope that helps?
Kind regards, Sarah
Hi, ive been using this technique on our main house, but using heavy woven wire instead of the timber splits. It has held up well in my humid Australian conditions. Lov thus way of building.
I’ve noticed that all the wattle weaving, regardless of the type of material, is mounted on the vertical and horizontal axis’s. Surely easier and more convenient but:
I would think that if one were to weave your panels on the diagonal axis (diamond shaped) that you could benefit from the strength of the triangle. The most stable shape known. Same as one uses the 45 degree angle braces in the timber to assure stability, why not also add to the shear strength of your “wattle” panels by mounting the members on the diagonal. Are we relying on wattle and daub panels to provide any shear strength to our structures?
Please advise.
Also, seriously looking into building in the wattle and daub style in humid Maui. But concerned about the humidity and the insects that never die out due to a freeze …. ( insect infiltrations can be lasting and deleterious. )
Do know of folks that already have experience using local materials in Hawaii to build in this style?
I have copious amounts of a small running bamboo (grows to max of 8-10 feet and is typically no larger than 2” at the base, mostly 1”diameter the length of the stick). Could this be used as wattle? (we would cut at the nodes making sure all chambers are sealed.) We would need to work with it while it is green and flexible and let it dry in place…. Could the daub go on while the bamboo is green? Or do we want it to dry and shrink first before daubing? Is having the hollow spaces of the bamboo in the “wattle” portion potentially problematic with an airspace or expansion and contraction? Or not an issue after it gets dried.
Also, I have always wondered about the manure portion… why is it used? What valuable property does it impart to the daub? Or was it the only source of very fine fiber material available in the old days? Does it repel certain organisms? Does it impart a glue-like quality to the daub? Curious… is there another way to impart these features without using manure?
Megan