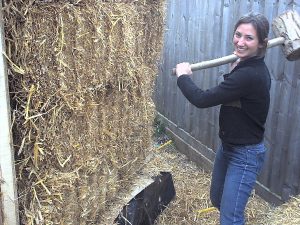This strawbale building is suitable as a demonstrator building, a box office, an information centre, an office, a guest room, a teenage crash pad, a studio etc. and can be located in your garden or near your premises, subject to suitable access. It can be used all year round as it’s made of straw and is therefore highly insulated. It will keep you warm in winter and cool in summer without the need for any heat, as long as you face it south.

Building the frame at Grand Designs.
The building externally is 4.2m long x 3.2m wide and 3.2m high, giving an internal area of 7m2, with 2 windows and a French door. At present it is unfinished. However, we can provide these extra materials: clay for finishing off the internal body coat plaster, French doors with all the door furniture, 4 x double sockets, 1 light switch and beautiful Douglas fir for external finishing boards. You will also need 4 tubs of lime render body coat and some lime render finish coat. The roof covering requires a downpipe to be added on both sides and a build-up of planted sedum. You may also want an internal top coat of clay depending on your aesthetic choice of finish. The building will require a raised foundation. We can help you finish it.

On the road!
This building was built at Grand Designs Live exhibition in London and then transported on a low loader to Suffolk where it is residing temporarily. This is the first time a strawbale building has travelled this way!
If you are interested in knowing more about this building please contact Eileen a [email protected] or on ![]() 07857 890805
07857 890805

The building as it is.

The building as it could be (digital mock-up).



