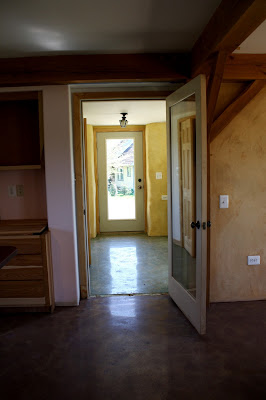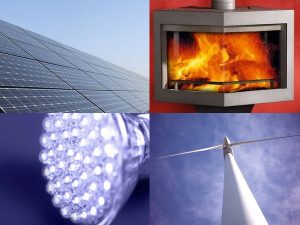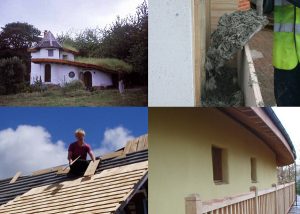Passive solar design takes advantage of solar orientation and other climate conditions to minimize (and in some conditions, eliminate) heating and cooling requirements for a building.
The name says it all…
PASSIVE = no mechanical parts & minimal if any maintenance
SOLAR = uses (free) energy from the sun
DESIGN = integrated into the building design
The result is free heating (& cooling) that works because of how a building is design, so it cannot break. What a win! (If I’m ever in charge, all building will have to be designed this way…but that’s another story…)
The basics are simple!
1. Properly orient your building relative to the sun
The easiest direction to control when the sun enters your space is from the South side (see #2 below). This means, that you want to orient the longest side of your building along an East-West axis and a maximum amount of your building faces South. You can rotate 15-degrees either way without much effect, and rotate up to 30-degrees off that axis and still be over 90% efficient, so you have some play. But for maximum efficiency, set your longest facade to face due South (North, if you live in the Southern hemisphere…) And make sure the windows facing South will receive un-obstructed sunshine from at 10 AM to 2 PM (9 AM to 3PM is even better)…this means no buildings, no trees, or anything else that will shade the South-facing windows. Whatever percentage shade you have, that is the percentage of efficiency loss you have.
2. Use the sun’s angle to your advantage
Have you ever noticed that the angle of the sun in the sky is lower on the horizon in Winter and almost overhead in Summer? Well, you can use that fact to your advantage…bringing low Winter sunshine into a house to heat it (for free) when it’s cold outside. But also shading shading from that hot Summer sun is easy because the sun is nearly overhead…and no sun streaming in during hot Summers means free cooling too (because no heat gain). You can see a graphic of that below, with a building section through a 2-story passive solar house. On the lower floor, there is a thermal mass cob wall, 1/2 of which is in full sunlight in Winter. That means the cob wall heats up (again, for free) during the day, and releases that heat slowly overnight. That same thermal mass wall is completely shaded in the Summer, so it is a heat sink for excess warmth in the air (ie, it provides free cooling power all Summer).
Solar angles on the south side, winter vs. summer.
3. Size your south-facing window appropriately
windows on the NORTH provide excellent light quality and cannot contribute to heat gain, however, large North-facing windows can mean lots of heat loss in the Winter (since windows are not as insulating as walls. I use smaller windows to the North side, and try to put closets & bathrooms on that side of the house.
Typical amount of South-facing window area for a house
(the West has only very small windows and the East is
shaded by the garage; the North side has mostly closets,
bathrooms, and the kitchen, so also smaller windows).
4. Build a closed room at your entry
This simple strategy is often overlooked, but is quite effective. The principle here is again simple: when you open your outside door, there is a nearly 100% air exchange between inside air & outside air. That means whatever room your door opens into, loses all of it’s warm air in Winter (or cool air in Summer) and is replaced by whatever temperature air is outside. Simple way to minimize the effect of that? Open the exterior doors to a smaller room that isn’t part of your living space. This space should be insulated, but does not need heating & cooling (it will stay within 10-degrees of the rest of your house). But absolutely, positively, it needs a door between that entry room and the rest of the house. That’s what keeps the air exchange to a minimum.

This is a glass door on the inside of an entry space,
with another glass door leading to outside…plenty
of light and connection, without the energy loss.
The entry room can also be where you dump coats, hats, boots, shoes, etc. (Ok, maybe not dump…it can all have a nice neat place to get put, but you get the idea…)






