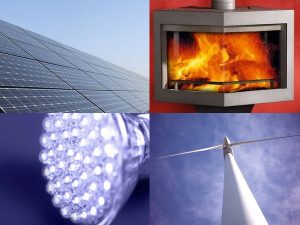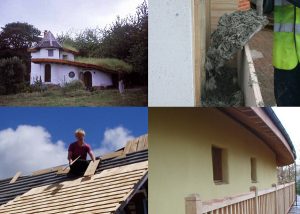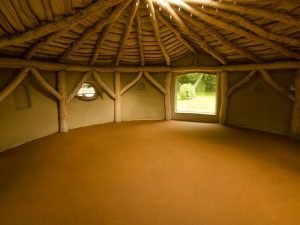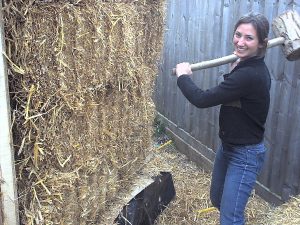Rowland ran rammed earth building courses with us for years. He said then that a C-shaped, rammed earth house with straw-bales for external insulation, and as much glass on the south side and as little glass on the north side as possible, wouldn’t need any heating. We wanted to catch up with him to learn more about this, and why we’re not doing more of it. Here’s what we asked him:
What do you do?
I started out being an earth builder using just one technique – rammed earth building. I started doing it in Africa, did it there for quite a few years, then came back to the UK, where I still do the same thing, with occasional projects in Africa. I was a founder of Earth Building UK & Ireland, which is concerned with all types of earth building technology. So now I’m working with European partners to write training standards, and running a week-long annual event – a conference called ‘Clayfest’.
Why do you do it?
I was initially interested in developing economies. In Africa, I saw that cement costs the same wherever you are in the world, but in poorer countries, it means that cement is, relatively, a lot more expensive than in Europe. People were finding it difficult to afford houses made of cement, and of course there was a huge free resource – earth – that could be used instead.
Back in the UK, the cost of cement wasn’t so important as environmental considerations, and again, earth wins hands down. So the focus was cost in Africa and sustainability in Europe – but of course both of those things are important. When I started, back in the 80s, not so many people were talking about sustainability, even in Europe, but by the end of the 90s, sustainability was at the forefront of everybody’s thinking.

Ramming earth into formwork using simple tools in a remote location in Ethiopia.
So is it true that a C-shaped, rammed earth house with straw-bale insulation doesn’t need heating?
Yes. In fact, this is what the Passivhaus Trust has been talking about for a long time – homes that are so well insulated that they don’t require heating at all. Passivhaus thinking is more about science than materials though, so they don’t specify rammed earth or straw bales.
The rammed earth / straw-bale idea requires thick walls with even thicker insulation, but Passivhaus make all kinds of compensations for any crazy designs that people want – so if you decide that you want all your windows facing north, even though you’re in the northern hemisphere, then you’ll need that much more insulation to compensate for the fact you want to do that.
But conversely, they say that if the glazing is all on the south side, then there might have to be some shading so that it doesn’t get too hot in the summer.
The latest Passivhaus thinking is that the inclusion of mass (for example, a thick rammed earth or stone wall) in a building can significantly improve energy use and comfort. What I think they mean by that is instead of trying to shade the heat out, it might be better to capture the heat inside, and the only way to do that effectively is with the use of mass.
Now although I’m a rammed earth builder, I wouldn’t be prescriptive – so if you want to provide that mass with adobe, cob or stone – then go for it. The main thing is to produce a structure with very low emissions involved in its construction, and which can be used to assist in heating and cooling in the building.
Why doesn’t it need heating?
Let’s start with basic principles. In all houses, heat can come from the sun, even in the winter – but also it comes from body heat (humans produce 60-80W constantly), lighting, cooking, fridge, computers, pets etc.
On our rammed earth building courses, I used to describe four different styles of building to try to capture this heat:
1. Lots of insulation to trap the heat; if it gets too hot, you can remove heat using mechanical ventilation (which at its most basic might involve opening windows).
2. Just mass – thick walls that capture sunlight coming in; but it leaches away because there’s no insulation to trap it.
3. Bricks on the outside and insulation on the inside – the classic British house. This seems to be back-to-front when it comes to conserving heat, but comes from a culture that believes that houses should be made of bricks on the outside.
4. Mass walls internally, with insulation on the outside. This way, you can remove heat with mass. So if there are thick, heavy walls, they can absorb the heat when temperatures are high, and then leach it back out again when it gets cooler – e.g. at night.

Rammed earth / straw-bale building at Othona community, mostly glazed on the south side.
Can you describe this kind of building a bit more?
With insulation on the outside, you don’t have to puncture the insulation in order to fix things to the walls or work on the roof etc. The roof is held up by the mass that is on the inside of the building rather than the outside.
The mass absorbs the heat, and with the insulation on the outside, you then control where the heat is leached back out again – i.e. on the inside, where it’s needed.
So a little thought experiment that we give our students is to ask them what would happen if you went to bed and lay on top of the duvet instead of underneath it. You represent the mass, and the duvet is the insulation. If you are on the outside, you lose heat and get cold very quickly. If you lie under the duvet, you stay warmer, because the duvet keeps the heat in. It’s exactly the same with buildings.
Rammed earth is superb for providing mass, and straw bales provide excellent insulation – it’s a match made in heaven. Also: a) the materials are natural, so they don’t need extra energy, factories etc. to process them; b) they can be found locally, so they don’t have to be transported great distances; c) they’re biodegradable, so there aren’t disposal problems at the end of the building’s life; d) they’re non-toxic, and don’t require glues (for example) that might contain formaldehyde etc.
Thinner natural walls – made from cob, adobe or wattle and daub for example – can be added indoors to create new rooms etc.
In the Passivhaus system, they don’t specify natural materials – they focus on the science of heat retention using insulation (plus draught-proofing).
Rammed earth buildings aren’t always cheaper in the UK because they’re made of earth, by the way. Labour is the biggest cost, and rammed earth houses require just as much labour, if not more.
What’s the maximum lag time for absorbing and releasing heat?
It’s all about managing the design. Nowadays there are building physicists who can model and calculate these things. It depends on the design of your house – how many bedrooms you want, for example, and where you want them – but the mass can certainly keep your house warm overnight with heat that it’s captured during the day; and the release time can actually spread over several days.
However, it’s not going to work over longer time periods – for example in colder climates, it’s not possible for the mass to heat up over the summer to then release that heat over the winter. I’d say the maximum lag time to think about is around a week.

During construction – a 300mm thick rammed earth interior wall with 450mm thick straw bale exterior insulation.
Any working examples?
We built earth mass / straw insulation houses for an off-grid community on the Essex coast called Othona. They aren’t occupied year-round, so they wanted buildings they could come back to in the middle of winter / summer, and they wouldn’t be too cold / hot. They wanted them to be comfortable to walk into – especially in the winter, where they didn’t want to be coming back to a freezing house that took ages to warm up.
The last time I saw someone from the community was about three or four years ago at an event, and he said that the buildings were working really well – but if you want to investigate in more detail, you might have to contact them directly.
Also, there’s a company called Terra Perma in Devon that builds mass / insulation buildings using Passivhaus principles, and they’ve got to the point now where they can say that their buildings don’t need heating. You might want to talk to them about what they’re up to.
Up to what latitude wouldn’t it need heating?
The weird thing is that the further north you go, the more sun you get, in the summer at least. And even in the winter, there’s less cloud cover, and the sun is lower in the sky, so it can get into the house and heat up the mass relatively easily.
Green roofs are very popular in places like Scandinavia too – and that’s a good addition to this kind of mass / insulated house – especially in higher latitudes. 150mm of soil above your house will work well to stop heat escaping, especially above some roof insulation. Green roofs work well to blunt the summer heat too.
So we’re wasting a lot of energy on heating – why aren’t more (or in fact, all) new houses built like this?
I think that bit-by-bit, things are changing, and the whole Passivhaus thing has been very interesting – at one point, I thought that this is never going to catch on in the UK, because we’re very much bricks-and-mortar people, and we can heat our houses with gas boilers, which is cleaner than using coal etc. But the Passivhaus Trust, and Passivhaus ideas are becoming very successful in the UK, in changing the terms of the conversation.
Of course the biggest challenge is retrofitting, because we have huge numbers of old, badly insulated properties in this country.
One factor working against all new houses being built like this is that the walls will necessarily be very thick. The rammed earth wall might be 300mm thick, and the straw bale 450mm thick – that’s 750mm or 2.5ft, which is quite a thick wall.
In urban areas there might not be the space for the thickness required. Having said that, when you think of the energy savings it might be a good idea to find that space somehow.
In rural areas, on smallholdings etc, this isn’t a problem.
Another factor is that most builders don’t understand the principles, so it’s going to need an awful lot of training before they do.
And finally – cost. We built a classroom for a local authority, and the person we were dealing with said that it was cheaper to build something with less mass and less insulation, and that required less planning or thinking about – because that’s the usual way of doing things. When we pointed out that it would work out much cheaper in the long run, because of lower (or no) heating bills, she explained that she was only involved with capital costs – another department dealt with paying the bills, and they didn’t really talk with each other. This kind of thinking needs to change too.

The rammed earth walls of this classroom can control heat and humidity, even when full of children.
How can we remove those barriers / what needs to be done?
We can get round the thick walls problem – when you think that no heating will be required, then we can surely work it out somehow.
But mainly, it’s down to education and training – homeowners, builders, local authority staff etc. That’s why I’m involved in Earth Building UK & Ireland (EBUKI) – we want to educate people. We’ve made national vocational qualifications that cover earth building. EBUKI looks after the NVQs and the national occcupational standards, all online for free – including all the European standards.
One way to draw in builders is the fact that if you’re doing conservation work, and the money for retrofit is linked to funding, then the builders need to have something called a CSCS card; and you can’t get a CSCS card for something like cob building for example, unless you’ve got a level 3 qualification. So they have to come and get that qualification if they want to get onto that kind of build.
And there are lots of old cob buildings around. We did a bit of research and found that in the last 12 years, 8000 cob buildings have sold in the geographical area between Hampshire and Cornwall. But that doesn’t include the ones that haven’t been sold – so there are perhaps hundreds of thousands of them – we don’t know exactly.
What can individuals do?
The most important thing is for homeowners and self-builders to realise that for a bit of extra money and thought up front, they can save on heating bills for years – and possibly forever.
See here for information and advice on a range of natural building / retrofitting methods, here for specific information on rammed earth, and here for straw-bale building.
You can find out more about Passivhaus principles from the AECB website.
 Rowland Keable of Rammed Earth Consulting helped set up Earth Building UK & Ireland, to promote all kinds of earth building. He works on construction projects, consultancy and on developing and harmonising national standards for earth building.
Rowland Keable of Rammed Earth Consulting helped set up Earth Building UK & Ireland, to promote all kinds of earth building. He works on construction projects, consultancy and on developing and harmonising national standards for earth building.











6 Comments
J > Because not everyone has sufficient land to justify the additional wall thickness, and the money to pay for the additional labour.
Both those points are mentioned in the article, but just to be clear, the question was about new builds, so I’d say a lifetime without heating bills might justify it; and Rowland pointed out that this style of building requires about the same amount of labour and costs about the same as bricks & mortar.
Love that this style of building is coming back. We are in the process of building a tiny cobbin here in Bend Oregon. Wish we could have a class and have you teach it! You are exactly the style builder we want here at the campus.
Hi! Great read and really interesting to see both rammed earth and straw bale being used together. It would be great to see more pictures if you had any or even a look at the plans. I am planning to build a rammed earth home and also love strawbale, choosing between both is a hard decision, but maybe as you have shown you can use both! Cheers!
I don’t understand. If the mass is under the insulation, then it can’t be heated by the sun. It’s much better to have the mass wall inside at a position which directly gets the sun through windows . This mass could be a wall running through the middle of the house and positioned in such a way as to only get the winter sun, no?
Jason – that’s exactly what he’s saying, yes.